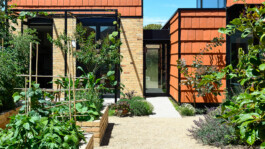
Terra Cotta House
A great collaborative process with these lovely clients gave them a highly productive space that sits between 3 architectural family zones on one residential block.
Excess bricks from the house build were the perfect material for new veggie beds, which tie the multiple living zones together in a communal courtyard.
ARCHITECT: Austin Maynard Architects
PHOTOGRAPHY: Derek Swalwell
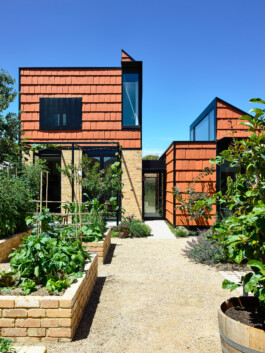
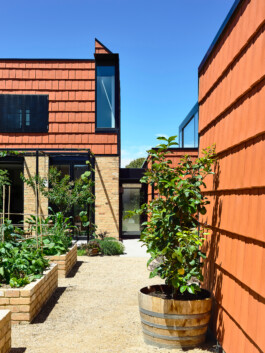
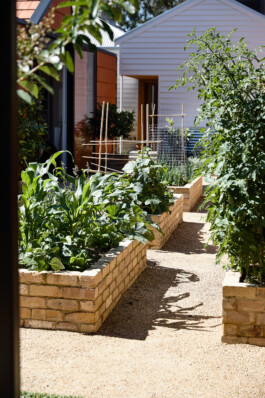
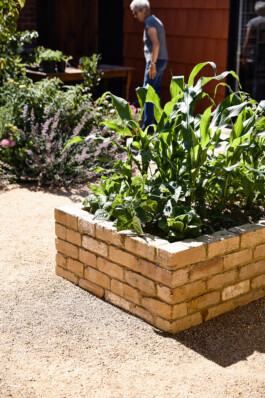

Terra Cotta House
A great collaborative process with these lovely clients gave them a highly productive space that sits between 3 architectural family zones on one residential block.
Excess bricks from the house build were the perfect material for new veggie beds, which tie the multiple living zones together in a communal courtyard.
ARCHITECT: Austin Maynard Architects
PHOTOGRAPHY: Derek Swalwell




contact@
bensaunderslandscapes.com
+ 61 408 381 968
© Ben Saunders Landscapes 2023.
Our workplace is located on the unceded lands of the Wurundjeri people of the Kulin Nation. We pay respect to their Elders past, present and future.
Proudly supporting:


contact@
bensaunderslandscapes.com
+ 61 408 381 968
© Ben Saunders Landscapes 2023.
Our workplace is located on the unceded lands of the Wurundjeri people of the Kulin Nation. We pay respect to their Elders past, present and future.
Proudly supporting:

